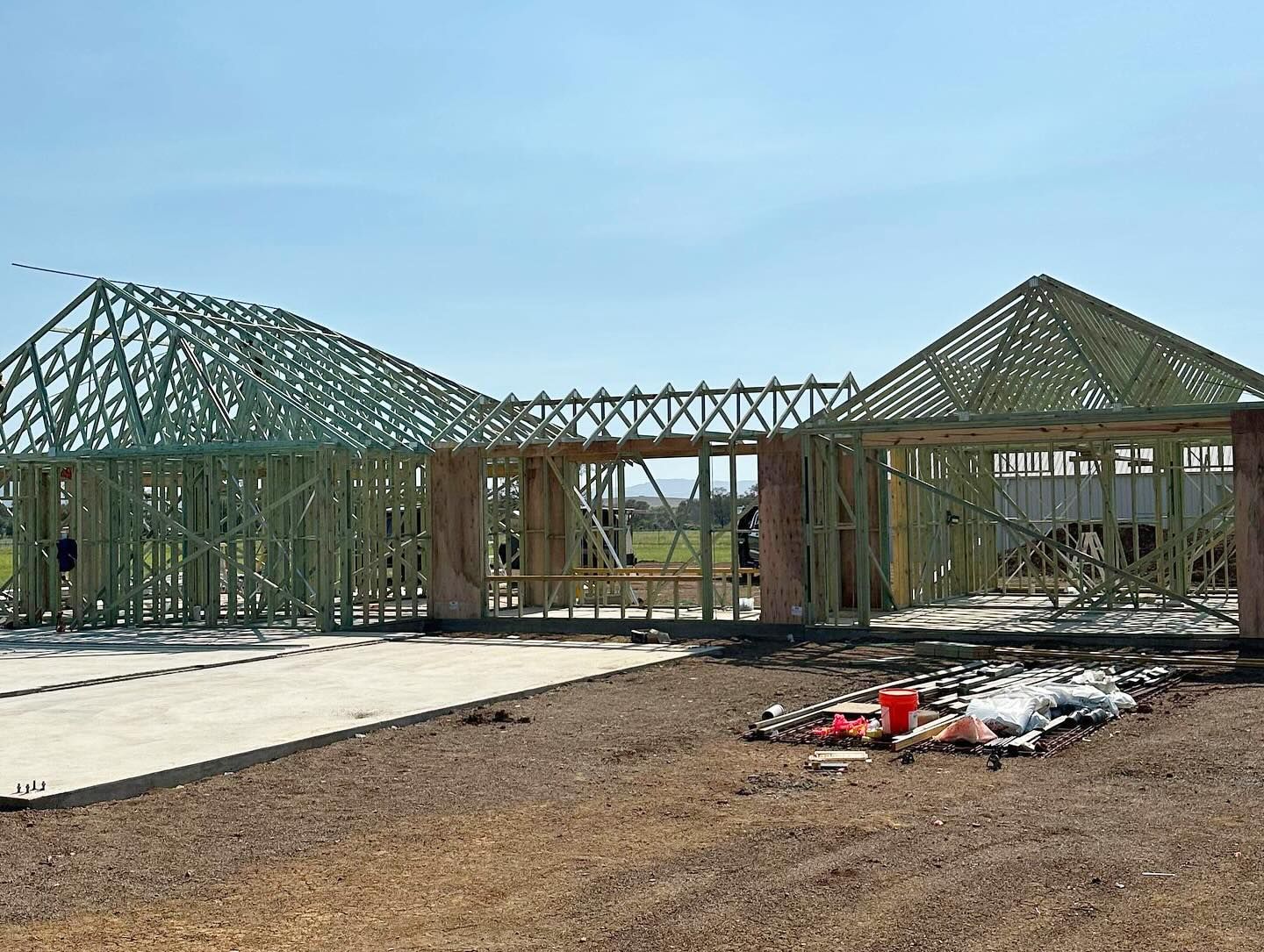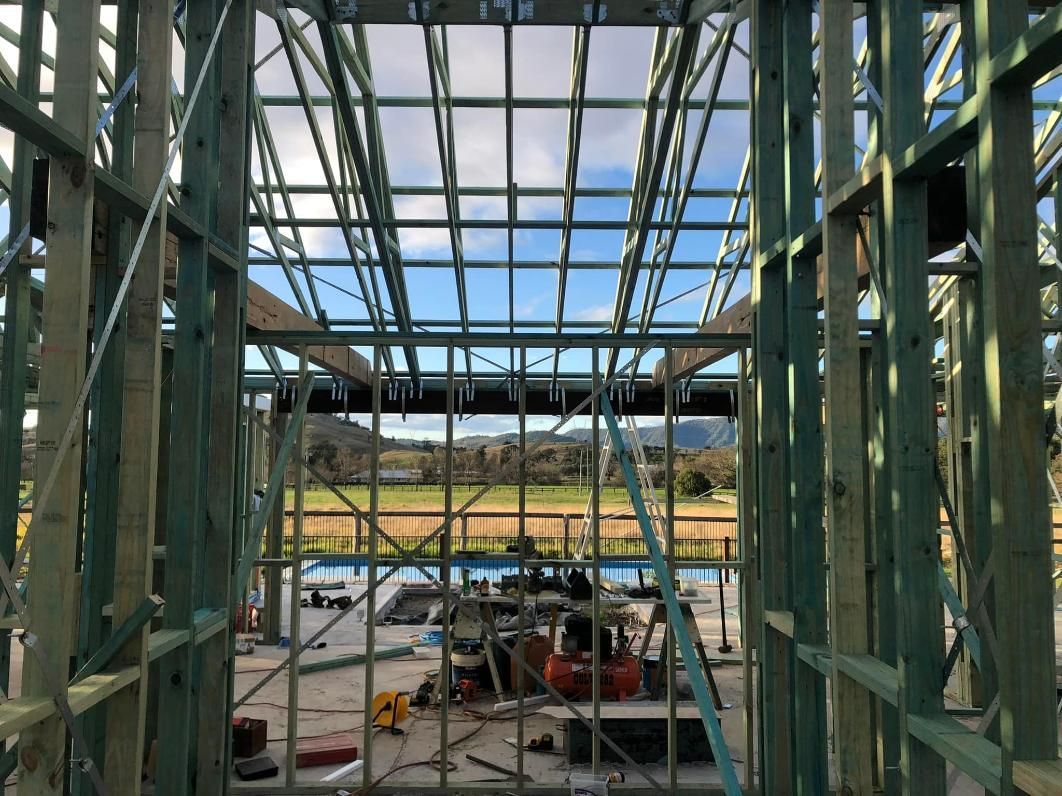Building Frames in Tamworth
- Locally manufactured for fast delivery
- High-quality timber you can trust
- Engineered to meet Australian standards
Request a Call Back
Thank you for contacting Trussted Frames & Trusses.
We will get back to you as soon as possible.
Oops, there was an error sending your message.
Please try again later.
Tamworth Building Frames
When it comes to commercial construction, time and precision are everything. At Trussted Frames & Trusses in Tamworth, we manufacture commercial timber frames that support complex builds without compromising on turnaround or structural quality. Whether you're managing a multi-unit development, retail space or industrial facility, our custom-made frames are designed to meet engineering specifications and building code requirements, while helping you stay on schedule.
With every order, we aim to simplify the framing process, reduce on-site rework, and deliver consistency across large-scale jobs.
- Built to commercial-grade standards
- Fast production for tight timelines
- Customised for complex building layouts
We work closely with builders, developers and project managers to deliver reliable framing solutions tailored to each stage of your build. Call
(02) 6762 0710 to request a quote or learn more about our commercial frame capabilities.
Structural Timber Framing for Commercial Projects
Large projects need framing systems that are not only structurally sound, but scalable and efficient to install. Our commercial building frames are manufactured locally using quality, structural-grade timber and tailored to support multi-residential, retail, hospitality and industrial construction. Whether your build includes high walls, non-standard layouts or multiple floors, we provide accurate, pre-fabricated solutions that save time on-site and integrate seamlessly with other trades.
Every frame is engineered to meet Australian standards and is built with attention to alignment, load paths and service access, because we know commercial builds leave no room for error.
- Designed for large-scale construction
- Engineered to meet compliance standards
- Consistent performance across every frame
We understand the challenges of commercial construction, and our team is here to support your build with dependable framing solutions. Reach out on
(02) 6762 0710 to discuss your plans and get expert advice from a local team that knows the industry inside and out.
What are commercial building frames used for?
Commercial building frames are structural timber systems used in the construction of office buildings, retail centres, multi-unit developments, warehouses, and other large-scale facilities. These frames form the vertical and horizontal skeleton of the building, supporting floors, roofs, and internal walls. They are designed to handle higher load requirements and complex layouts compared to residential frames, and must meet specific compliance standards for strength, fire resistance, and durability under the National Construction Code (NCC).
Can timber frames be used for multi-storey commercial buildings?
Yes, timber framing can be used for multi-storey commercial buildings, particularly when using engineered timber products like laminated veneer lumber (LVL) and cross-laminated timber (CLT). These materials offer excellent strength-to-weight ratios and can be designed to meet the performance needs of multi-level construction. However, their use must align with building classifications, fire safety requirements, and engineering specifications. In many cases, hybrid designs incorporating both timber and steel are also used to balance strength, flexibility and cost-effectiveness.
What are the advantages of pre-fabricated commercial timber frames?
Pre-fabricated commercial timber frames provide several key advantages: they are manufactured off-site for improved accuracy and consistency, which reduces the risk of delays or mistakes during installation. This speeds up construction timelines and helps maintain quality across large projects. Prefab frames also result in less material waste and better alignment with trade scheduling. Since they’re engineered according to the building’s plans, they help ensure compliance with load-bearing and design requirements from the outset.






